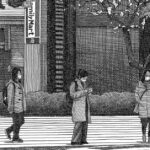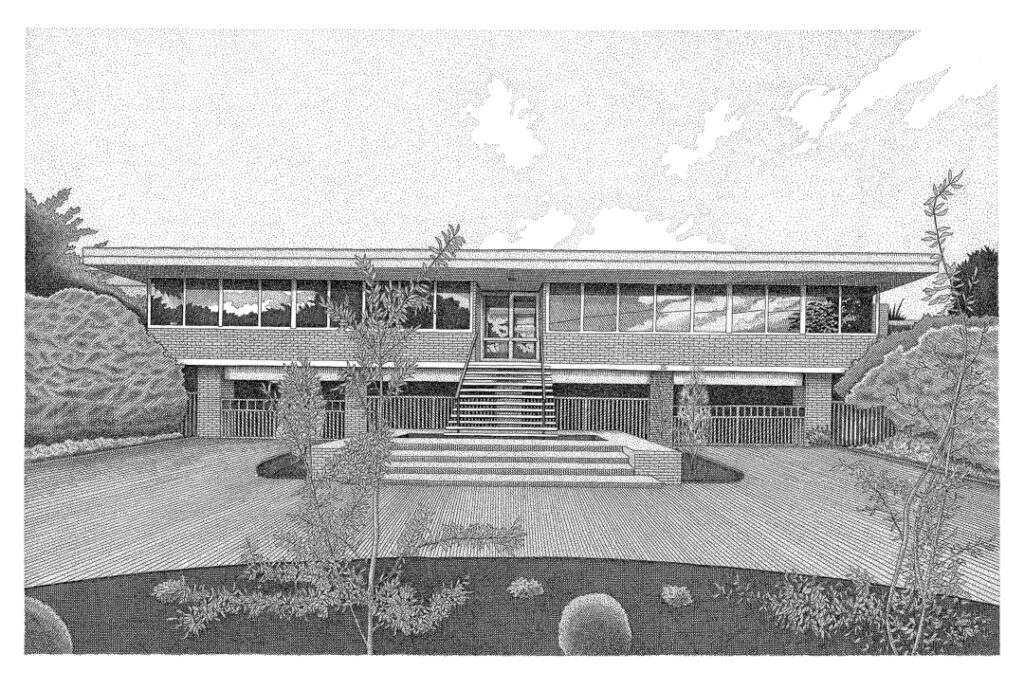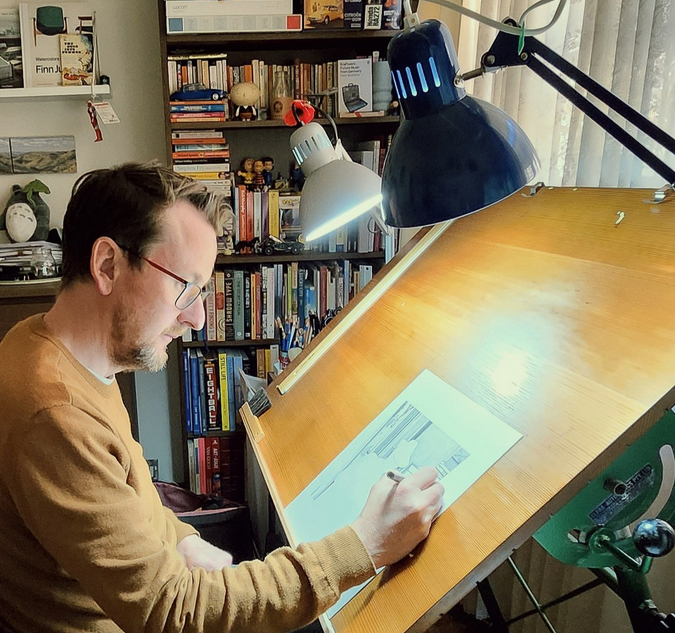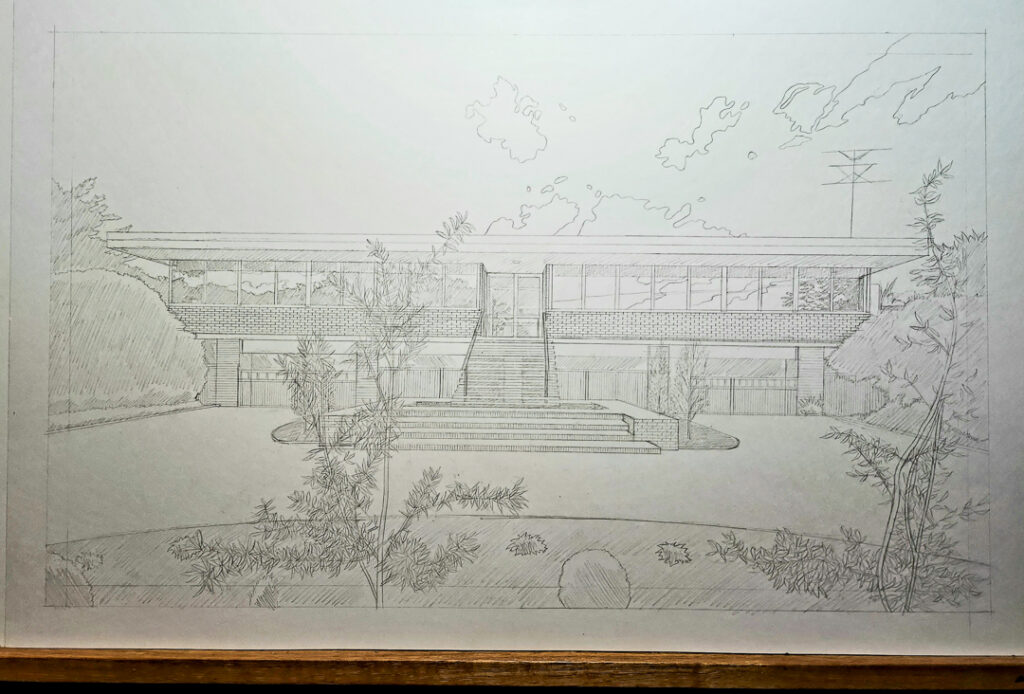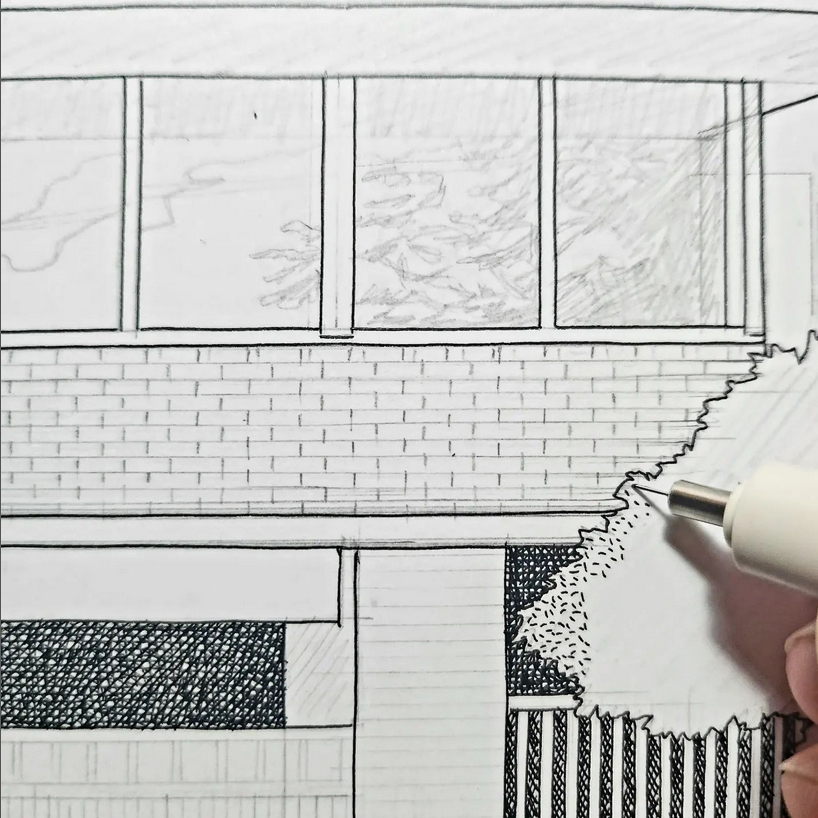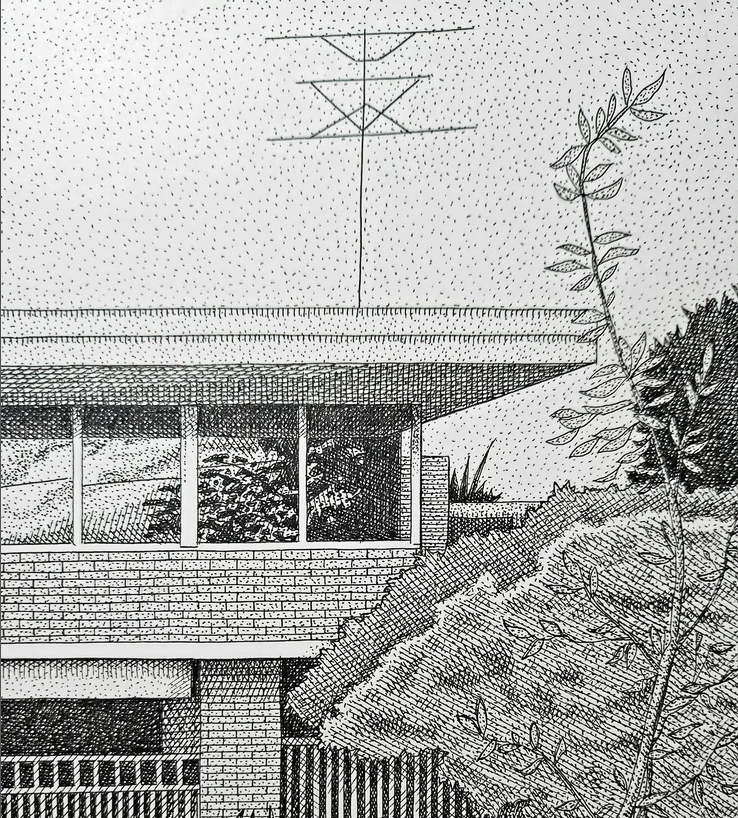Bren Luke’s illustrations highlight the precious details of heritage architecture.
We asked Bren Luke about one of his important commissions, a drawing of the “Selkirk House”.
✿ What prompted the work?
At the beginning of 2023, I was contacted to work on a special commission drawing for Morton+Co architects, a drawing of the “Selkirk House” on Wendouree Parade in Ballarat. The house was designed by Robin Boyd in 1960/61 and constructed to his design in 1963/64 for Ronald and Dorothy Selkirk and was saved from demolition around 2014. It has been lovingly and faithfully restored by Ballarat architect Alan Morton and his family and stands as a fine and unique example of Australian mid-20th century modernist architecture by one of our most revered architects.
✿ What is your creative process?
As an illustrator, I tend to mostly work directly from reference photos. In the case of this drawing, I was supplied with a variety of photos of the house viewed from different angles and I chose one which depicts the building “straight-on” to highlight the large overall width and shape of the house, the impressive central staircase at the entrance and the curved driveway and newly planted front garden. Once I’ve decided on the composition I will work on the preliminary pencil drawing and then I’ll get working on the final pen and ink stage. All the ink drawing is freehand, no rulers used, and I will employ a combination of crosshatch line work and pointillism/stipple.
✿ What tools and materials do you use to make the work?
The paper I work on is 250gsm bristol board. I use a Tombow MONO mechanical pencil using 0.3mm leads and for inking I work with a Rotring Rapidograph 0.25mm drafting pen filled with Dr Martin’s Ph Matte Black ink. I work at a beautiful old metal framed/timber board drafting desk which I recently purchased second-hand.
✿ Did you learn anything new in the making of the work?
While drawing Selkirk House, I immediately became an admirer of the hidden details and the considered design employed by Robin Boyd, brick by brick. Depicting what at first glance is a very simple rectangular building into a detailed pen and ink drawing initially posed challenges to making an interesting drawing, however, I was pleased to find that by accurately depicting the design elements used by Boyd and reproducing the repetitive patterns of bricks and pavers helped deliver a cohesive drawing overall. I’m never quite sure how any of my drawings will turn out exactly but I’m constantly learning to trust my instincts and techniques. I was really happy with how this drawing finished up.
✿ Has anything happened to the work over time? Have there been interesting responses?
It was great to be able to present the work to Allan Morton at the offices of Morton+Co. I love handing over the commissioned drawings to see the response they get from the client, that’s the icing on the cake really. Allan was pleased with what I produced and it was fantastic to have a quick chat about Ballarat architecture. I think the plan was for the drawing to go up on the wall at Selkirk House, which makes me smile thinking about it. It’s a house that my partner and I have always admired since we started going out and it now holds a special place in my heart. Following the “Selkirk House” drawing I was also commissioned to draw the facade of the Morton+Co Architect office building in Sturt Street, Ballarat.
✿ How can people commission future work from you?
I can be contacted for one-off/personal commission work directly via email at bren.luke@gmail.com or for commercial illustration work I can be contacted through my illustration agency, The Illustration Room
