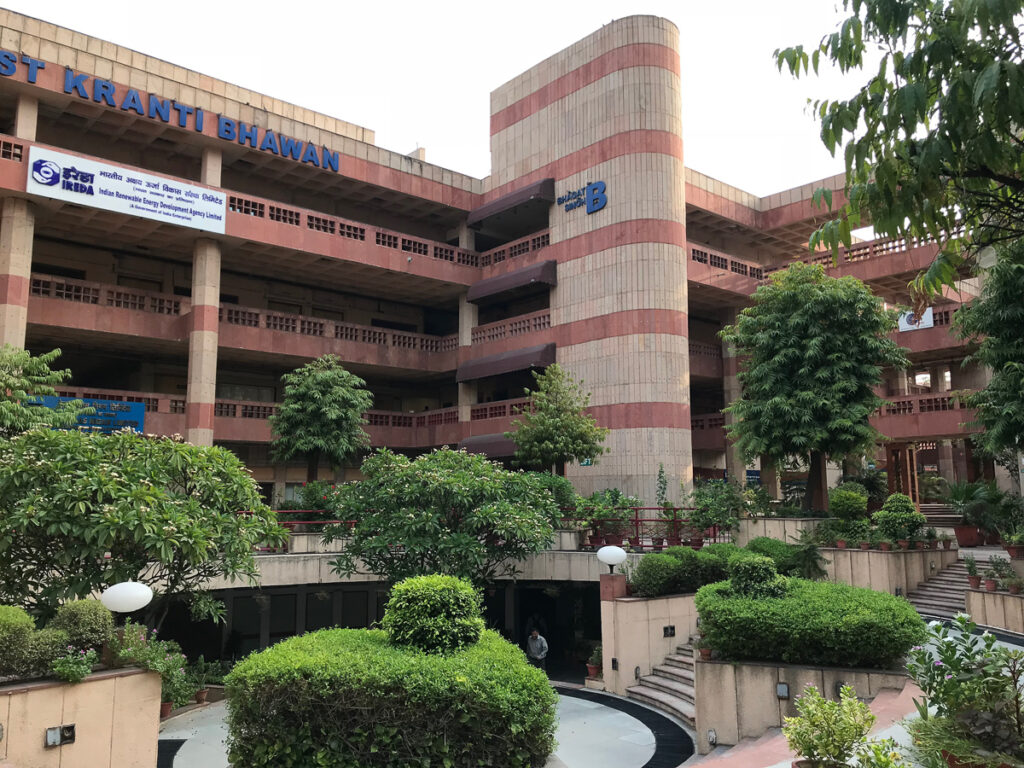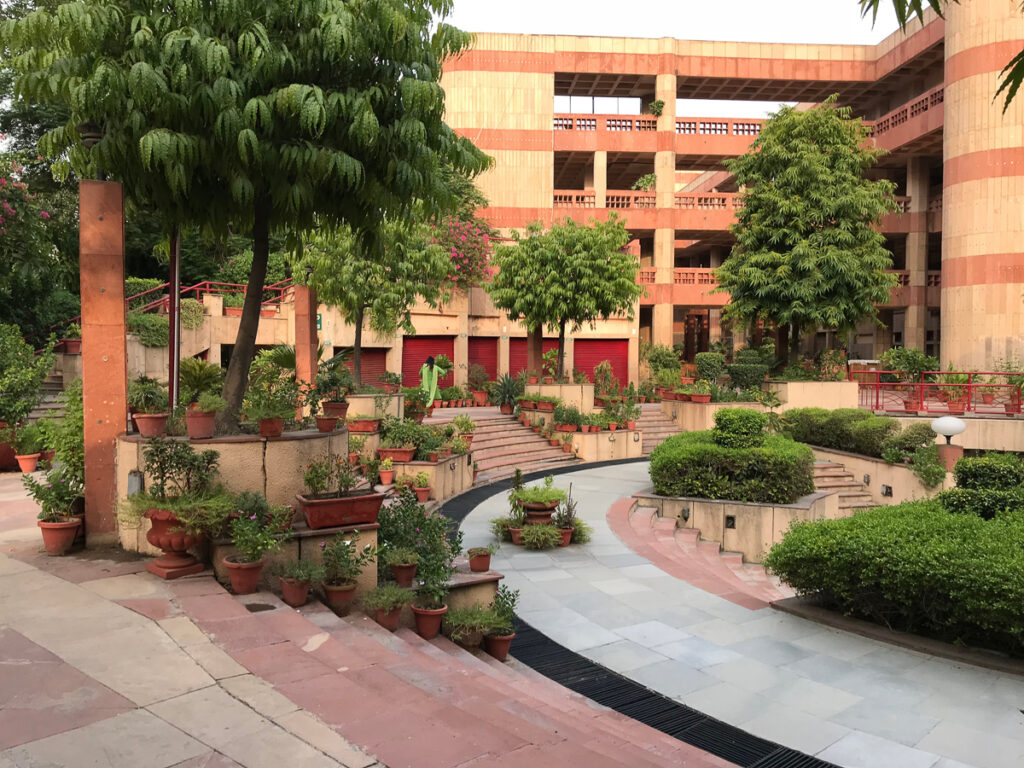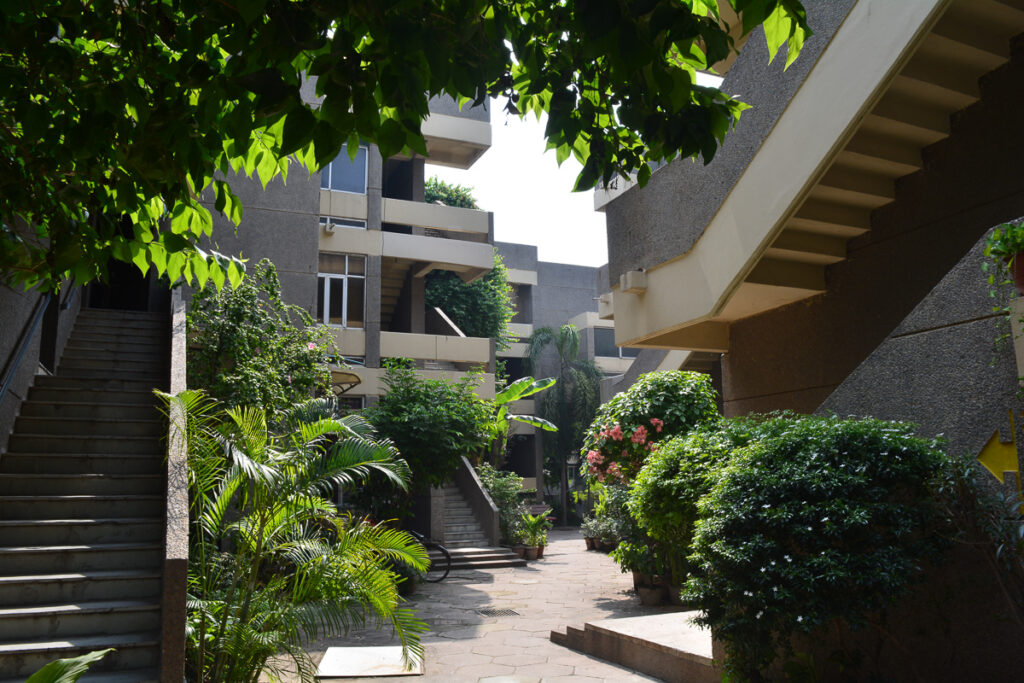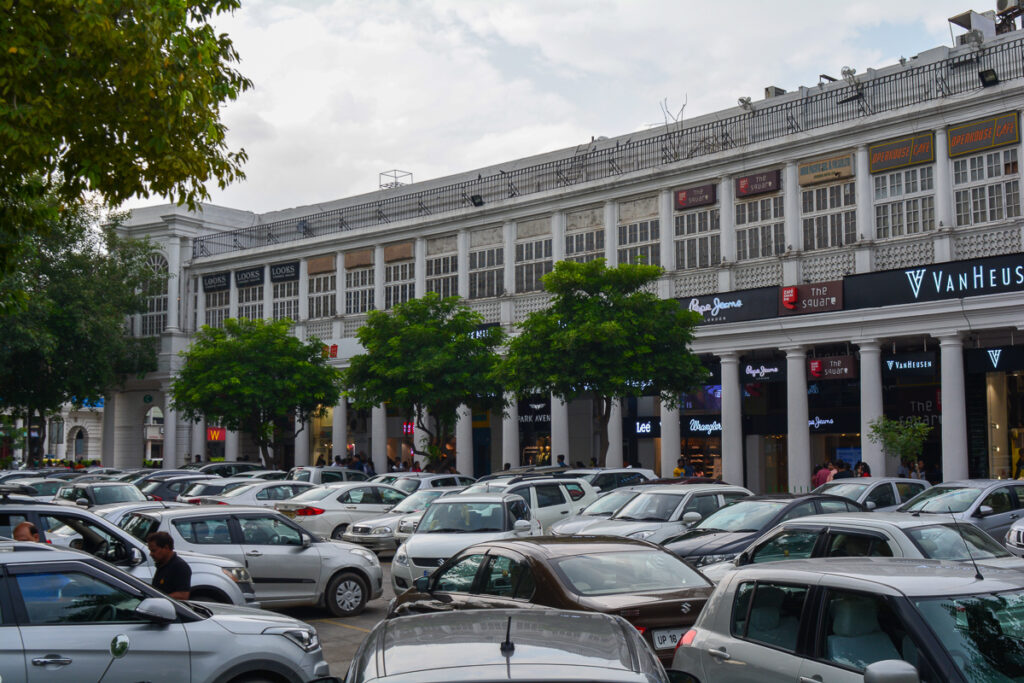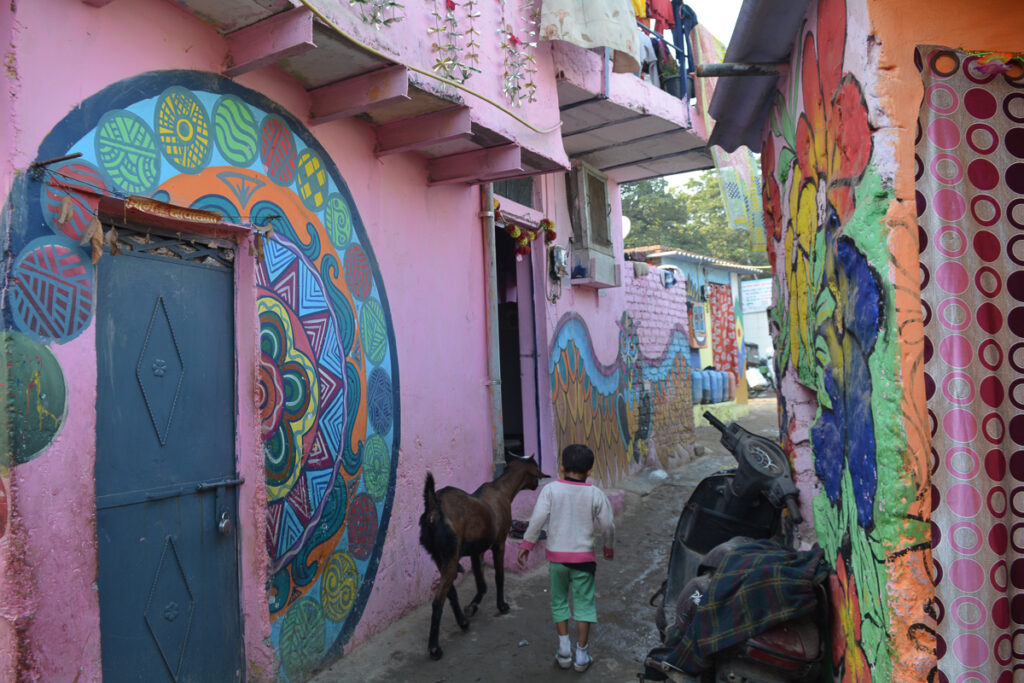Chitra Balasubramaniam interviews architect Ranjit Sabikhi about his new book, A Sense of Space – The Crisis of Urban Design in India.
I had met architect Ranjit Sabikhi, practising architect and previous Head of the Department of Urban Design at the School of Planning and Architecture Delhi, in 2018. I was doing a story on their earlier firm The Design Group, who had also designed the apartment complex we live in Yamuna Apartments in Alaknanda, New Delhi. It’s a beautiful well-planned complex much ahead of its times, self-contained yet with ample space making it a world entirely on its own. Today, it is a modern heritage as the first cooperative group housing society in Delhi.
It was during the interaction that I became privy to articles written by Sabikhi on urban design and planning over his entire career span. Of course, those written recently highlighted the haphazard development of the city. He was in the process of putting together his book, A Sense of Space – The Crisis of Urban Design in India. This book brings out clearly how town planning has evolved in India in response to economic growth. Sabikhi has managed to capture brilliantly in chronological order the evolution of cities and towns in India. He shows how the traditional design evolved as an answer to climatic conditions and the cultural ethos of the people.
He lays great emphasis on open spaces which have been a part of all our towns and villages. Indian culture and society revolved around common spaces where people met to interact, to celebrate and just enjoy social peace. Apart from common areas, terraces, balconies and even streets were and are a congregation area. He draws the example of the tenets of Manasara – Shilp Shastra used to build Jaipur, the same which was used as a base by Le Corbusier to design Chandigarh. Yet today our town planning is myopic and lacks clear depth or understanding of the needs of the people. In our pursuit of urban design increasingly borrowed from the West, this is being lost. The character of cities developed as a result of the natural surroundings and climatic conditions. The Indian vernacular design vocabulary is given a miss in a haste to transplant a Westernised design into the Indian context however incongruence it is.

What in your opinion is urban design? Do you think it is somewhere between town planning and architecture?
What we refer to as urban design has been an integral part of the development of cities in time past, but it is only recently that it has been recognised as an independent professional skill. With the modern movement in architecture in the early part of the twentieth century and the pre-war years in Europe, town planning as we currently know it came about. This involved planning for the movement of automobiles, and awareness of the need to clean up congestion in cities caused by large scale industrial development. This called for an organised system of roads and the layout of a variety of plots with defined setbacks, prescribed maximum built-up areas, height controls, and defined specific use. Most of our older Indian cities developed on a flexible organic basis. The location of specific important buildings like palaces, temples, and forts determined the basic system of roads, around which various different uses along with closely linked residential premises came about. The entire process was in a sense clearly determined and yet allowed for a degree of flexibility for change of use over time. This flexible framework of development is what defined the character of the city, and this is what we today refer to as Urban design.
Our ancient cities imbibed the spirit of urban design with cultural ethos very well, was it done after serious thought or did it unconsciously evolve? Any examples you would like to highlight?
As explained above the evolution of most of our older Indian cities developed on a flexible organic basis over time. This does not mean that they all followed the same process of growth. Different cities followed different patterns. In a city like Jaipur, the city followed a planned rectangular layout around the palace complex. Within the sectors defined by the wide roads, detailed development followed an organic process of growth. Facades of buildings along the roads had to follow a general system of control of heights and materials with red sandstone, and pink coloured walls defined the character of the city. Other cities in Rajasthan followed their own different colours and elements. Jaiselmer with its fort of yellow sandstone and the entire city built with the same sandstone walls with balconies, jharokhas, jalis, etc. had its own specific character. Similarly, cities like Udaipur with its lake, island fort, palaces, garden courts, and winding streets with whitewashed exteriors provided its own unique experience. In fact, it is the closely-knit development of almost all our older cities sensitively located in relation to elements like rivers, ghats, lakes, and dominating forts is what constitutes urban design.
How have we moved away from the concept of space in urban design in India? As you keep reiterating 60% of the population is in the lower-income group, however, we do not include them in the planning of our towns, what should be done to include their needs and aspirations?
From the sixties onwards we have adopted a system of town planning adopted from planning in post-war Europe. In our context, this has involved the layout of a system of roads based on the anticipated needs of motor traffic. The space within the roads was split into separate plots, each of which was assigned a specific pre-determined use with prescribed setbacks, built-up area and height control. Over a period of time, a variety of mixed-use came about on individual plots based on actual need. Unfortunately, the authorities did not take the necessary action to meet the changing need, as well as the growing demand for increased space. They actually brought about change of use much later, by which time the stipulations of the master plans had been rendered meaningless.
The breakdown of the planning process also led to a process of monetisation of land. All larger plots and plots in preferred locations were taken over by members of the upper-income group with the leftover space being occupied by the lower-income population who were squeezed into minimal size plots without communal facilities like schools, health centres, shopping centres, meeting space, police stations, etc. Invariably, they just did not figure in the master plans and were forced into ad hoc slum concentrations, or in unauthorised colonies without water and power connections. This is a process which the authorities are now trying to correct, but they are making the owners of plots in these congested settlements pay for the basic facilities that they propose to provide.
The recent Covid 19 Pandemic has highlighted the fundamental need to provide space and distance between individual dwelling units. This also calls for providing equal facilities and amenities for all sections of society. Individual housing units may be smaller for the lower income group but they could have adjoining open areas in the form of courts or terraces. Piling them up in multistory development is not the answer. A new approach to development must be brought about, where all sections of society have equal access to land and space. This calls for a move away from the monetisation of land controlled and manipulated by politicians and bureaucrats to a more equitable distribution of space.
Can we take a leaf out of it and incorporate it into today’s urban design? How can it be done? Any examples from your projects / independent practice.
It is easier to plan new cities with proper urban design. It is much more difficult to bring about urban design improvements in cities like Delhi where a lot of damage has already been done by thoughtless planning. Yes, wherever there are projects which involve larger areas of development a clear urban design concept can in fact be introduced. Several examples of good urban design do exist. Most of the larger educational complexes like the IITs, and university campuses are well-conceived in urban design terms. One of our earliest projects implemented in the eighties the campus for the YMCA Institute of Engineering at Faridabad was developed with a clear overall concept of linkage and movement between the different buildings. Projects like the Janakpuri District Centre and August Kranti Bhawan at Bhikaji Cama Place have well defined urban spaces free of traffic, and constitute good examples of urban design.
Our cities and towns were characterised by open spaces for people to interact and come together, today the accent is on gated communities and open space is controlled? Where are we headed to?
You are quite right our cities and towns of old had open spaces where people from all sections of society could meet and interact. As the population in our urban areas keeps on increasing more and more such spaces are needed. This is something that is not recognised by the powers that be. However, it is interesting to see how as demands increase people themselves take over major public spaces. Look at how in Delhi the central vista a major public space used by large numbers of people is sought to be taken over by the government by building a whole stretch of large and high government secretariats along its entire length. It is good that people have come together to protest against this proposal, though it is still uncertain as to what will actually happen.
Connaught Place is another major public space used by large numbers which has been described and illustrated in detail in my book. Even the usurpation of public space for use by a few senior government officials has been documented and explained in the development of the gated enclave of the New Netaji Complex, in the area earlier referred to as Moti Bagh. The gated enclave of the recently built East Kidwai Nagar is another example of housing for government officials, poorly conceived with no real sense of urban design. The entire development is completely cut off from major adjoining public facilities like the New Delhi South Extension shopping complex, the INA market and Dilli Haat. There is no attempt to respect the surroundings in which it is built.
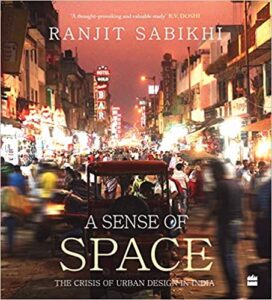 Why this book, is to highlight the crisis in urban design and consequent degradation of life that we see all around?
Why this book, is to highlight the crisis in urban design and consequent degradation of life that we see all around?
Apart from the background of what was the nature of our cities, the book traces the development of the city of Delhi from the early sixties onwards. It follows the different master plans and their attempt to control actual development. It then records the process of change with a series of deviations from master plan stipulations. It also records how subsequent master plans introduced changes without really responding to the need for a whole new approach to urban development. The changes implemented in bits and pieces are the crisis in urban design, a crisis to which the authorities have turned a blind eye and not responded with any clear perception of what the future will be. Around the Delhi Urban area, new developments have sprung up with a speed and intensity on a scale that the boundaries have become almost imperceptible. The entire area from Ghaziabad, Noida, Greater Noida, Faridabad, Gurgaon and Delhi has become a vast urban sprawl. The resulting steady degradation of life and values does not need comment. It is there for all to see.
Anything else that you wish to add about the book, the subject of urban design crisis, how Delhi is changing in front of our eyes…
The nature of the book itself answers your question. As described at the end of the book is the call for change, and it is hoped that the ten Urban Sutras that emphasise issues that need to part of a National Urban Policy Formwork will be the part of a new approach to future urban growth. It is hoped that the new Delhi Master Plan currently being formulated will in fact herald change.
Chitra Balasubramaniam writes, collects and experiments with textiles, following her passion with writing on architecture, food, travel and heritage. She dabbles with stock investment analysis and research. She also runs a small travel-log at www.visitors2delhi.com. You can find her on Instagram at @visitors2delhi. Her books are available.

